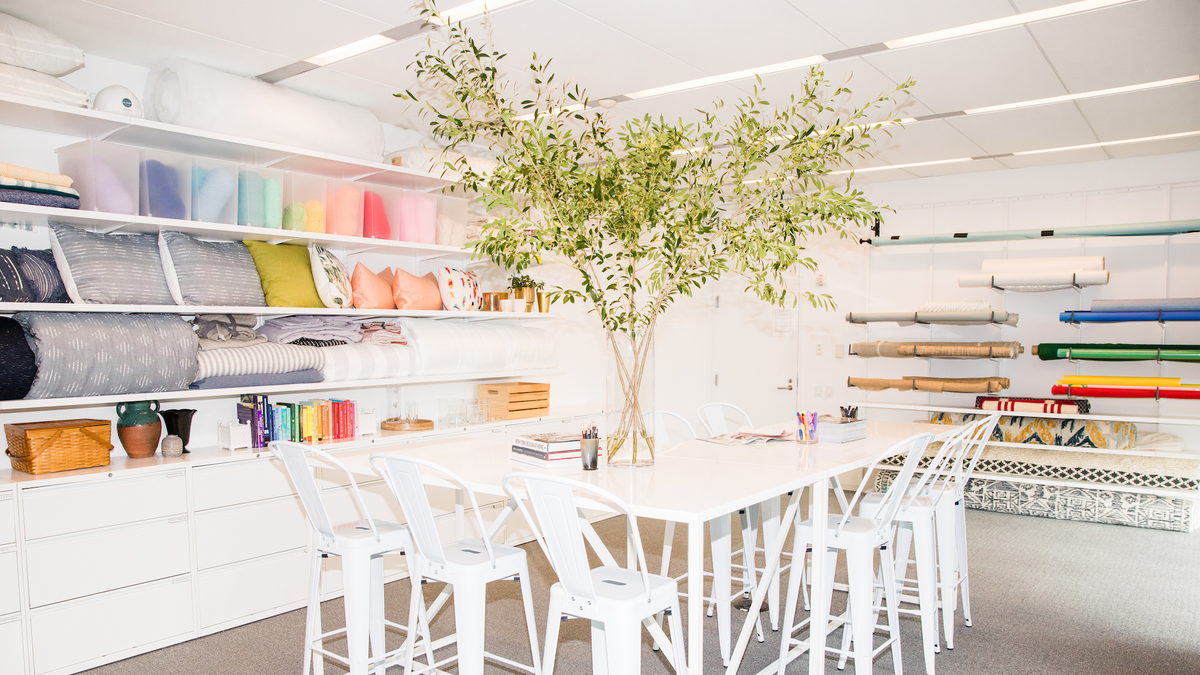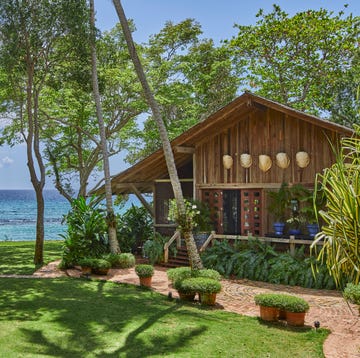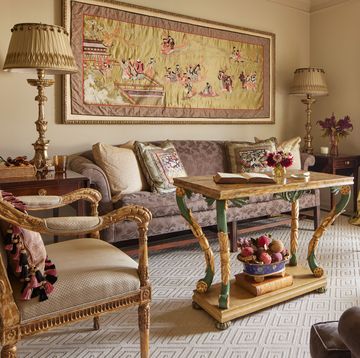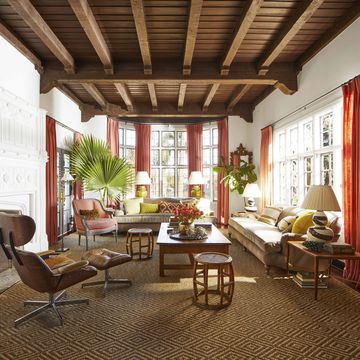Architects Cristi and Mark Pledger are forging a new path for preservationists. The husband-and-wife team rescues historic houses and buildings through renovation projects, and, perhaps even more notably, they are designing the next generation of homes we’ll be fighting to save. Firmly rooted in historical precedents, new builds by the Pledgers look and feel anything but.
After spending 20 years in New York working for architectural powerhouses like Robert A.M. Stern, Gil Schafer (Mark), and Cooper Robertson (Cristi), the couple decided to start a new chapter—and their own firm—in Mark’s native Birmingham, Alabama. Around the same time, another couple was moving back to the Magic City after living in Pennsylvania for over a decade. The wife, a lover of the classical architecture, gardening, antiques, and the English countryside, was searching for the right creatives to design their forever home.
“I didn't want the house to feel new," she says. "I wanted texture on the walls, not sheetrock. I wanted small rooms instead of the giant open spaces that are popular today.” The Pledgers immediately understood her vision.
The architects started by combing through inspiration images that the clients had saved throughout their marriage and several moves across the country. To help hone their clients' vision, the Pledgers researched the styles and periods that best reflected their interests and compiled lookbooks of examples for the exterior, interior, and landscape architecture. These influences were found most notably in the works of Philadelphia architects Mellor, Meigs & Howe and Chicago architect David Adler, along with homes found across the American Northeast and the Cotswolds.
“After spending a year and half in Pennsylvania ourselves, Cristi and I had a familiarity with the architecture,” says Mark. “We didn’t want to drop a Pennsylvania Dutch farmhouse in the middle of Birmingham, so we created something more similar to a home that would reside in a 1920s garden suburb like Philadelphia’s Chestnut Hill neighborhood.”
The clients’ triangular lot overlooks a picturesque wooded ravine, so the Pledgers oriented the house around the view. The white stone and shingled exterior unfolds like a series of cottages, alluding to the idea of a home that’s been added onto over time, with eight different rooflines punctuated by arched dormers and chimneys.
“It feels almost like a humble cottage when you first walk in, and then you are led to more generous spaces,” says Mark. “We thought of the layout as a one-room-deep house with exposures on both sides—some rooms with as many as three or four.” From there, the floor plan was informed by the empty-nester clients’ desire to live primarily on the ground level, while offering comfortable accommodations upstairs for their three grandchildren who frequently visit.
“We especially wanted the hallway leading from the primary bedroom to the great room and kitchen to be an enjoyable experience, as the clients would make the trip so many times in a day,” Mark adds. With bluestone paving and a wall of French doors, the hallway feels akin to a sun-drenched porch.
It was paramount for the owners and architects to bring on an interior designer who shared their strong vision and possessed the expertise to create spaces that felt contextually accurate. Mark and Cristi called on former colleague Georgette Sturam for her deep respect of classical architecture. The New Jersey-based designer could also speak to the architecture’s nods to Northeastern vernacular.
“We all talk about bringing the outdoors inside, but for this home, it was truly an imperative,” says Sturam. “It feels almost like a tree house with all the greenery and branches around you. So that idea of garden architecture really contributed to the plan for the interiors, especially in the colors we selected.”
To play up the wife’s affinity for the English countryside, Sturam primarily selected paint colors she says almost feel geological, with a sense of timelessness to them. She swathed many of the walls in various shades of warm cream—including the kitchen, great room, and primary bedroom—that complement the greenery beyond the windows. Sturam also sourced antique lighting, such as a hallway’s bronze lantern and the library’s Arts-and-Crafts copper bowl pendant, and antique landscape paintings that feel as at home here as they would in a Cotswolds cottage.
“Furniture and fabrics from John Rosselli & Associates, as well as pieces found across the U.K. and Belgium, play up the interiors’ feeling of being collected over time,” says Sturam. “And though the couple loved symmetry, I didn’t want anything too matchy, so we pushed them a little bit in terms of floor planning to lean into that collected look, like in the great room.”
Sturam utilized texture and pattern in a way that reflected a European sensibility while still appealing to an American eye, like the great room's playful layers of plaid, tweed, and stripes and the conservatory's antique rattan seating. She was also mindful that the decoration should not compete with the architectural details that showcase the breadth of the Pledgers’ knowledge and dedication to their craft.
“Having started our firm later in life, we’ve had the benefit of working with others that taught us to look at design from a precedent-based view: collaborations between great decorators and architects of the past, as well as different periods. We carry that knowledge and understanding with us in everything we do,” says Cristi. “This house is a summation of everything we’ve learned in architecture school and our professional practice.” It's also a creative leap, she notes, to reinterpret architectural elements of the past for present-day living through her and Mark's own point of view.
Though Mark jokes this project may have been a bit overambitious for their first as an independent firm (remember all those rooflines?), he says, “It was a pleasure to craft something so special, and I hope the home will contribute to the beauty of the town that built me for years to come.”
The result is an intimate, inviting house that embraces its residents with a warm, old soul. With architectural beauty that transcends today’s fleeting social media design trends, it’s a property future generations will not only want to save, but celebrate.
Front Exterior
The stone-and-shingle home features eight different rooflines, alluding to the idea of a humble cottage that's been added onto over time. Garden gates and courtyard walls nod to English country house whimsy. The exterior is painted Benjamin Moore’s China White, and the shutters are painted Benjamin Moore’s Black Forest Green.
Entry Hall
The entry hall’s handkerchief vaulted ceiling is an ode to English architect John Soane. The antique bronze hanging lantern is from RT Facts. The antique barley twist benches (Canterbury Cottage Antiques) were reupholstered by Grant Trick in an Elizabeth Eakins textile. The WWI trench art shell casing lamps are from Foxglove Antiques Collective.
Great Room
The great room’s rustic reclaimed wood planks were sourced from a barn in Tennessee. With transom windows and rich trim work, the space feels like it could have once been an old barn that was later renovated.
One of Sturam's favorite pieces she sourced is the circa-1900 oushak rug beside the fireplace (Christie's). The vintage English club chairs (Meg Braff) are covered in woven Guy Goodfellow fabric. The antique botanical specimens above the antique English Mahogany trolley are from Found. Above the dining table hangs a 19th-century Anglo-Dutch brass chandelier from Avery & Dash Collections.
Conservatory
A sunny conservatory sits off the back corner off the great room. Painted wood plank floors feel reminiscent of both Pennsylvania Colonial and Southern architectural traditions. The leafy-green cushion fabric for the antique stick rattan seating is by Sunbrella. Dining and occasional chairs, Mainly Baskets.
Loggia and South Garden
The landscape was designed by Norman Kent Johnson. The pagoda lanterns are from The Limehouse Lamp Company. Table, Leaf & Petal.
Kitchen and Butler's Pantry
The kitchen’s turned wooden knobs and beadboard siding reflect an English sensibility, while the oversize island is distinctly American. The expression of the hinges speaks to the previous century. The pendant light above the island is Hector Finch. The antique runner in the butler's pantry is from 18th Street Orientals, and the leaded white glass pendant dates to around 1901.
Kitchen Garden and Side Entry Porch
The kitchen garden off the entry porch is one of the wife's favorite places to "piddle" each morning as she sips her coffee. The side porch features an antique deacon's bench found on eBay.
Stair Hall
The wife fell in love with an 18th-century chinoiserie commode from William Word Antiques that someone else already had purchased. Turns out, the buyer was Sturam, and the piece now lives proudly in the double-height stair hall. The antique jute Thebes stools are from Sturam's collection. Lamp, Robert Kime.
Library
The library walls are swathed in Benjamin Moore's Galapagos Turquoise and the ceiling in Benjamin Moore's Massicot. The O. Henry House sofa is covered in a Rose Tarlow stripe. Sturam collected an assortment of English Arts & Crafts antiques for the room, like the copper bowl pendant, oak chair, and metal table lamp.
Primary Bedroom
The primary bedroom suite lies beyond the stair hall, designed for weekends when the couple is home alone and wants to relax in cozier quarters. Sturam refreshed the clients' poster bed with a skirt in a Suzanne Tucker Home floral. The tree of life drapery fabric is by Jasper. Wall paint color, Benjamin Moore's Timid White.
Primary Bath and Side Garden
A built-in tub overlooks the verdant scenery. Sturam and the Pledgers designed the washstands to mimic antique tables (Lane Woodworking). The Dutch-style medicine cabinet frames are from Morpeth Contemporary Art, and the English Regency blown-glass lantern is from Eron Johnson Antiques. French doors beside the wife’s dressing area open to a side garden with an allée of Winter King hawthorn trees.































